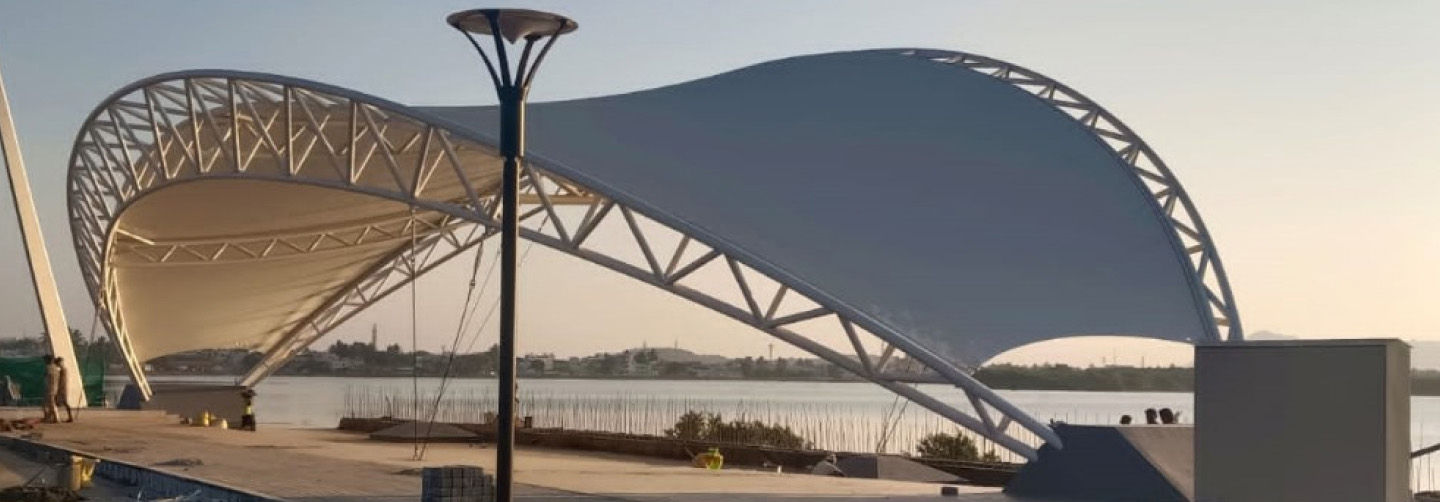PEB StructureA Pre-Engineered Building (PEB) structure is an innovative construction method utilizing steel components fabricated off-site and assembled on-site. Primarily comprised of steel, PEB structures offer exceptional strength, durability, and versatility for various applications. Incorporating PVC windows and doors, they provide natural light, ventilation, and ease of access. The steel roof ensures robust protection against adverse weather conditions while allowing for customizable design options. PEB structures are widely used for warehouses, factories, commercial buildings, and more, offering rapid construction, cost-effectiveness, and sustainability. With steel's strength and PVC's practicality, PEB structures deliver reliable performance, longevity, and adaptability for diverse architectural needs. |
|
|
Back to top


 Send Inquiry
Send Inquiry Send SMS
Send SMS